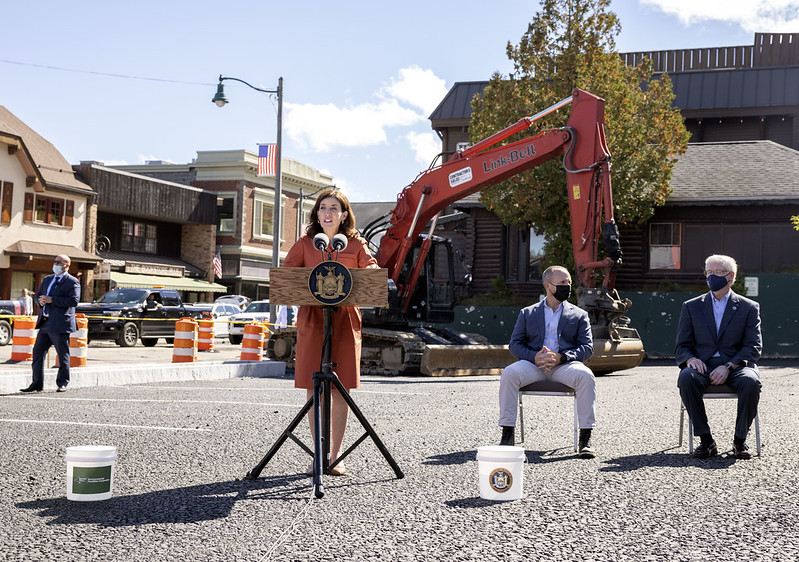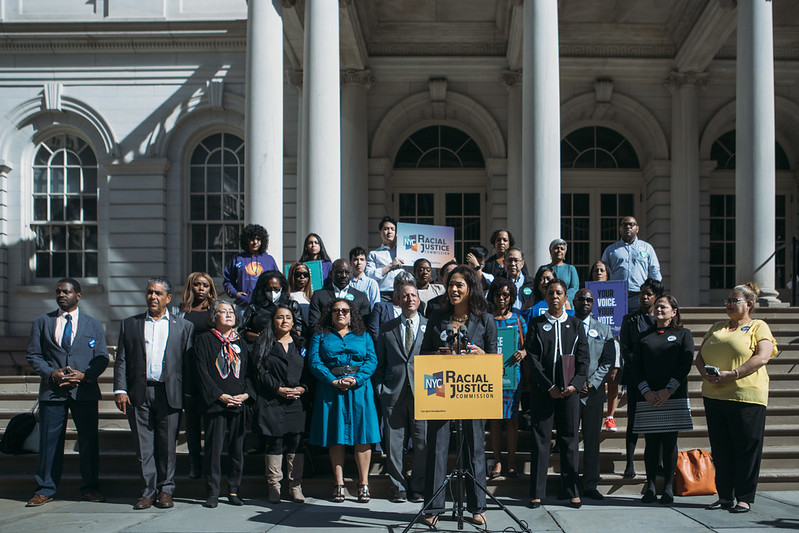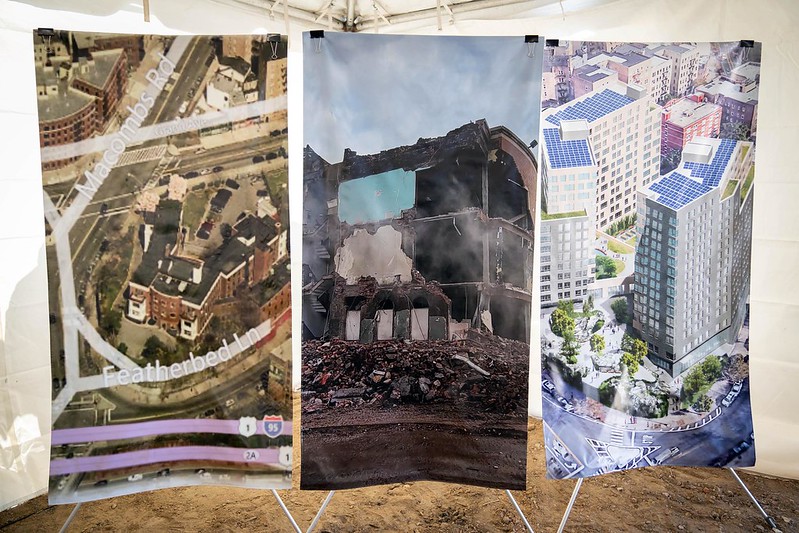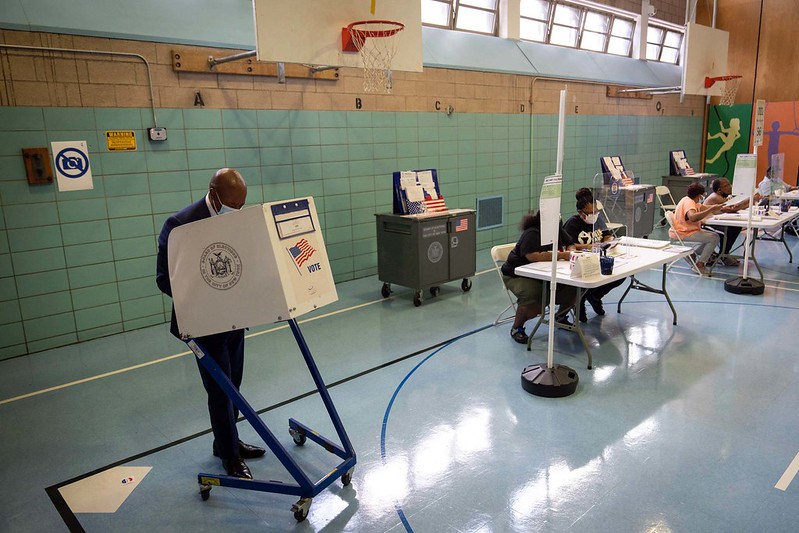 Reflecting Absence includes two pools submerged about 30 feet below street level in the middle of a large open plaza at street level.  Street level view of Reflecting Absence.  A view of the ramp descending toward a reflective pool of water. |
As currently designed, visitors would walk through a plaza empty except for a scattering of pine trees at ground level and then descend along a ramp towards the two sunken pools. In another room visitors would light candles in memory of the victims of 9/11. Connected to this room is a chamber where unidentified remains would be buried, accessible only to family members of the victims.
Of the eight designs, Reflecting Absence made the largest alteration to the original site plan for Ground Zero designed by Daniel Libeskind, by radically changing the cultural center into a wall-like structure against its western edge. This design hopes to reduce noise from West Street and create a quieter memorial space, but some have criticized it for cutting off a major entrance to Battery Park City.
In a study carried out by Imagine New York, Reflecting Absence ranked fifth of eight in terms of public approval. Sixty-two percent of those surveyed said that the design did not appeal to them. Dual Memory was the most popular, but even that design was disliked by 51 percent of respondents.
Summing up the public response, Imagine New York wrote that the aspect of the plan that participants in their study liked the most was the way that the design “respects and highlights the footprints,” and the way it connected the memorial to the past of the World Trade Cener site. “A number of people commented that they like the designs direct â€use of the void,’ and that the design was simple clean and the â€most memorial-like,’” the report continued. “They found â€Reflecting Absence’ to be respectful, contemplative, peaceful and solemn.” Those surveyed also liked the idea of being able to participate in the design by having a place to leave candles and other artifacts.
Criticism of the design centered on its sparse covering of the site, which made it feel bleak and desolate. Blair Kamin, the architecture critic for the Chicago Tribune, said that the design was one of several of the finalists that “might pack a powerful emotional punch, but deal[t] crudely – or unimaginatively – with the site.” He wrote that “the design has real promise because it communicates not rhetorically, but physically, giving the visitor a visceral sense of absence. Yet its handling of the site is nothing short of brutal.”
How Reflecting Absence will be adapted to answer its critics has yet to be seen. The president of the Lower Manhattan Development Corporation claimed that a final design may contain major modifications, after all eight finalist designs received a negative response from both the general public and architectural critics. Some wanted to see artifacts from September 11 integrated into the memorial, others hoped for a combination of elements from several plans.
The Lower Manhattan Development Corporation said that Michael Arad and Peter Walker, the designers of Reflecting Absence, have made “significant changes” to the original design. What this means will not be known, however, until the altered design is made public the week of January 12.
. . . . . . . . . . . . . . . . . .
Designer's Statement
"This design proposes a space that resonates with the feelings of loss and absence that were generated by the death and destruction at the World Trade Center. A pair of reflective pools marks the location of the towers' footprints. The surface of these pools is broken by large voids. These voids can be read as containers of loss, being close-by yet inaccessible.
The pools are submerged thirty feet below street level in the middle of a large open plaza. They too are large voids, open and visible reminders of the absence. The pools are fed by a constant stream of water, cascading down the walls which enclose them. Bordering each pool is a pair of sloped buildings. These buildings create a sense of enclosure, capturing the exposed outer corners of the memorial site and defining a path of circulation around each pool. They also guide visitors to the site into the memorial itself.
Visitors begin their descent into the memorial by entering one of these buildings. This descent removes them from the sights and sounds of the city and immerses them in a cool darkness. As they gradually proceed, step by step, the sound of water falling grows louder, and more daylight filters in from below. At the bottom of their descent, they find themselves behind a thin curtain of water, staring out at an enormous pool that flows endlessly towards a central void that remains empty. A ribbon of names surrounds this pool and the enormity of this space and the multitude of names lining it underscore the vast scope of the tragedy that took place at this site. Standing there at the water's edge, looking at a pool of water that is flowing away into an abyss, a visitor to the site can sense that what is beyond this curtain of water and ribbon of names is inaccessible.
The names of the deceased appear to be in no discernible order. The apparent randomness reflects the haphazard brutality of the deaths and allows for flexibility in the placement of names of friends and relatives in ways that permit for meaningful adjacencies; for example, siblings who perished together at the site could have their names listed side by side. Family members seeking out the name of a loved one are guided by on-site staff or a printed directory to their specific location. The location of the name marks a spot that is their own.
In between the two pools is a short passageway that links them at this subterranean level. At its center is a small alcove where visitors can light a candle. Across from it, a long corridor leads to a chamber that houses unidentified remains. This space is only open to family members and serves as a private contemplative space.
The end of a visit to the memorial is marked by an ascent back to street level. Visitors are again ensconced by darkness, but now the long and narrow passageway leads up towards daylight. As they emerge from the ramped enclosure, they find themselves back in the open plaza.
The western edge of the plaza is bounded by a cultural building that shelters the site from the highway. The remaining three sides are open and link the plaza to adjacent streets and neighborhoods. Tall pines punctuate the plaza's surface, softening its character and creating shaded areas within this large outdoor room. Designed to be a mediating space, the plaza belongs both to the city and to the memorial. It encourages uses that are both contemplative and everyday. It is a living part of the city."




